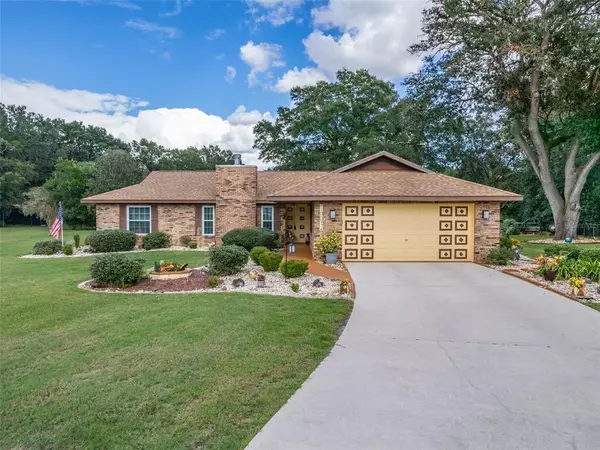For more information regarding the value of a property, please contact us for a free consultation.
10097 SW 73RD CT Ocala, FL 34476
Want to know what your home might be worth? Contact us for a FREE valuation!

Our team is ready to help you sell your home for the highest possible price ASAP
Key Details
Sold Price $295,000
Property Type Single Family Home
Sub Type Single Family Residence
Listing Status Sold
Purchase Type For Sale
Square Footage 1,766 sqft
Price per Sqft $167
Subdivision Woods & Meadows Estate Add 01
MLS Listing ID OM648574
Sold Date 12/21/22
Bedrooms 3
Full Baths 2
Construction Status Appraisal,Financing,Inspections
HOA Y/N No
Originating Board Stellar MLS
Year Built 1989
Annual Tax Amount $1,798
Lot Size 0.400 Acres
Acres 0.4
Lot Dimensions 140x125
Property Description
This special home is anything but cookie-cutter - located on an oversized .4 acre cul-de-sac lot in Woods and Meadows Estates. Lovingly cared for with many updates, unique mid century modern finishes and retro-renovated bathrooms. The curb appeal of this brick home is enhanced with mature landscaping with rock filled beds, upgraded sconces and a painted sidewalk leading to the mid century front door which sets the tone for the interior. The semi-open floor plan features engineered hardwood flooring throughout (except wet areas), vaulted ceilings and a brick wood burning fireplace. The kitchen boasts a new refrigerator and range, closet pantry and eat-in space that could also be used for additional cabinetry/storage. The split bedroom plan offers a primary bedroom with walk-in closet and ensuite bathroom renovated with coordinated pink sinks and toilet, tile with black accents, and cabinets finished with copper hardware. The guest wing features two full bedrooms with closets that share a guest bathroom with blue sink, toilet and shower/tub combo with glass enclosure and chrome accents. Beyond the dining space is the enclosed Florida room overlooking your backyard and horse property beyond and adjacent pacious, covered and screened porch. This home also boasts a laundry room with front load washer and dryer leading to the two car garage with workbench, shelving, attic stairs and side door. Additional updates include: new double pane windows in 2022, new architectural shingle roof in 2013, new hot water heater in 2016, fireplace recently cleaned with new chimney cap, updated irrigation system and so much more. Please enjoy the video walk through and 3D tour of this great property.
Location
State FL
County Marion
Community Woods & Meadows Estate Add 01
Zoning R3
Rooms
Other Rooms Attic, Inside Utility
Interior
Interior Features Ceiling Fans(s), Open Floorplan, Split Bedroom, Vaulted Ceiling(s), Walk-In Closet(s)
Heating Central, Electric
Cooling Central Air
Flooring Hardwood, Tile
Fireplaces Type Living Room, Masonry, Wood Burning
Fireplace true
Appliance Dishwasher, Dryer, Electric Water Heater, Microwave, Range, Range Hood, Refrigerator, Washer
Laundry Inside, Laundry Room
Exterior
Exterior Feature Irrigation System, Lighting, Private Mailbox
Garage Spaces 2.0
Utilities Available Cable Connected, Electricity Connected, Public, Underground Utilities, Water Connected
Roof Type Shingle
Porch Covered, Rear Porch, Screened
Attached Garage true
Garage true
Private Pool No
Building
Lot Description Cul-De-Sac, Landscaped, Level, Oversized Lot, Paved
Story 1
Entry Level One
Foundation Slab
Lot Size Range 1/4 to less than 1/2
Sewer Septic Tank
Water Public
Structure Type Brick
New Construction false
Construction Status Appraisal,Financing,Inspections
Schools
Elementary Schools Hammett Bowen Jr. Elementary
Middle Schools Liberty Middle School
High Schools West Port High School
Others
Pets Allowed Yes
Senior Community No
Ownership Fee Simple
Acceptable Financing Cash, Conventional, FHA, VA Loan
Listing Terms Cash, Conventional, FHA, VA Loan
Special Listing Condition None
Read Less

© 2025 My Florida Regional MLS DBA Stellar MLS. All Rights Reserved.
Bought with FLEUR DE LIS LUXE REALTY



